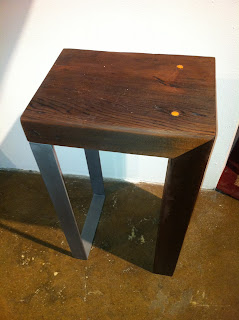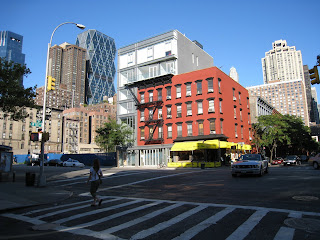Design Strategy
The folly is a sculptural and architectural piece that is both visually compelling and functionally ambiguous. In Architecture an eccentric often deliberately limited structure, erected to 'enhance' or humanise a romantic landscape. Follies were in vogue in England and France during the18th and 19th century. In Ireland during the great famine they were referred to as 'famine follies' often a means of creating work for unemployed artisans and laboring pesants; A political edifice to the notion that reward should come from labor.
The contemporary folly is a reflection of its place and because of its temporality it expresses a moment in time Here, a journey is created through an urban threshold. It frames a picture of the city in relation to the sky and water. A subtle change occurs when passing through. On one end, One experiences this threshold as a gradual expansion. On the other end, One experiences a gradual compression. However, immediately, distractions are limited when one enters the space because of a narrowed perspective and their altered sense of space.
One
is located between fabricated walls that shift in profile. These faceted angles control the internal environment
through exposure and enclosure. It provides limited shelter from prevailing
winds where its angled profile also offers shading from sunlight. Because of
this one experiences a mixture
of emotions.
of emotions.
Socrates Sculpture Park is located on
the surface of a former landfill site. This is an urban example of how a city
inhabitant can become desensitized by synthetic landscapes.
The folly through its form and medium aims to conceptually highlight this this urban metaphor as a ‘tectonic threshold.’ It may be experienced visually or by walking through. It frames views of the East River, urban fragments beyond the waters edge, and sky above. This idea manifests in the floor surface of the piece, which is punctuated by the parks turf and held together by a recessed grid of steel, (a replica of a city’s grid) that reflects the notion of a harmonious urban existence with nature.
The folly through its form and medium aims to conceptually highlight this this urban metaphor as a ‘tectonic threshold.’ It may be experienced visually or by walking through. It frames views of the East River, urban fragments beyond the waters edge, and sky above. This idea manifests in the floor surface of the piece, which is punctuated by the parks turf and held together by a recessed grid of steel, (a replica of a city’s grid) that reflects the notion of a harmonious urban existence with nature.
 |
Photos above: Pressed metal, scaleable prototype. Stich / tigg welded to metal base.
Design Team:
Designer: Robert Morris
Assistant: Jasmine Ibraham
|





































